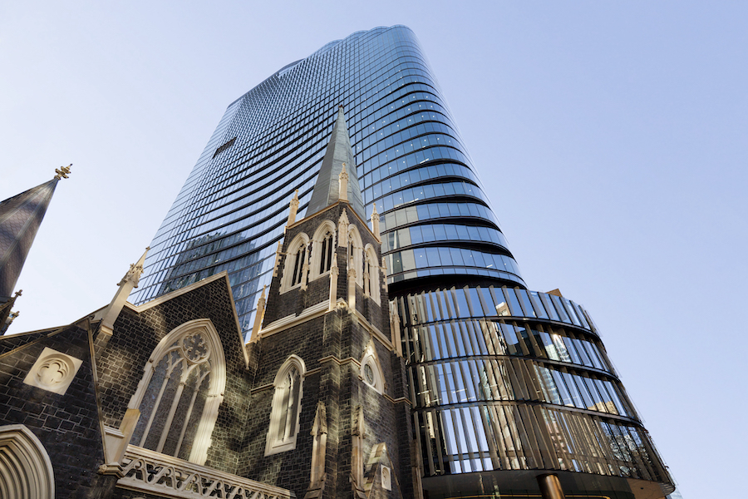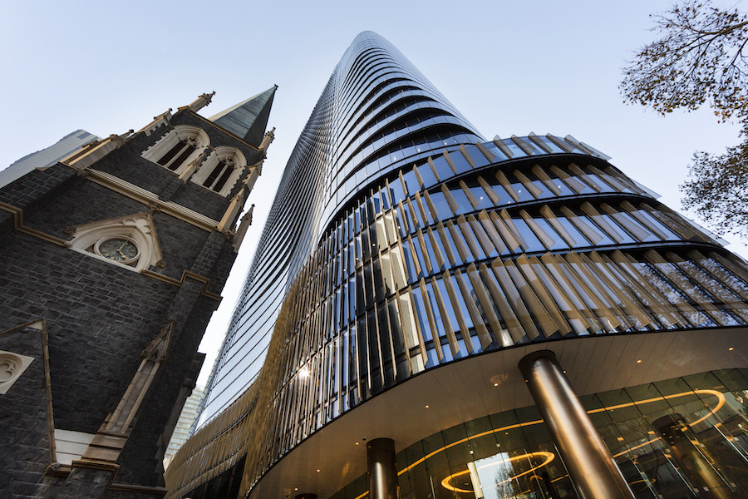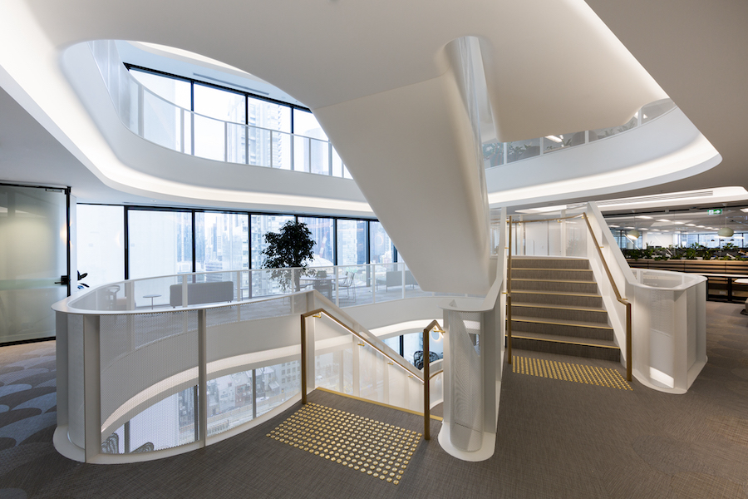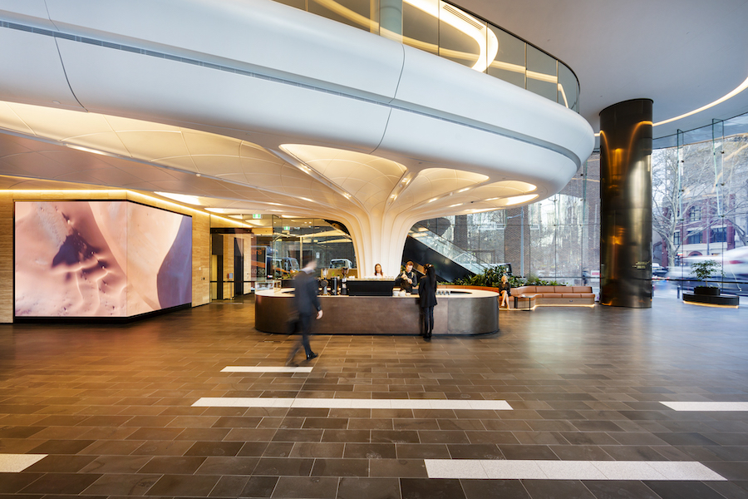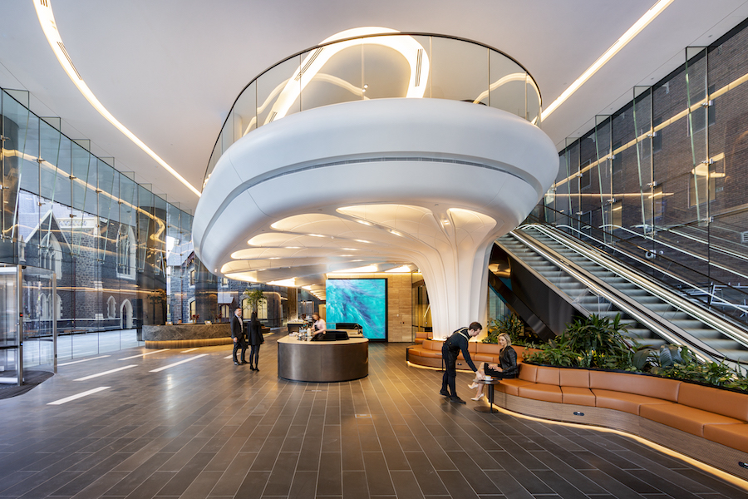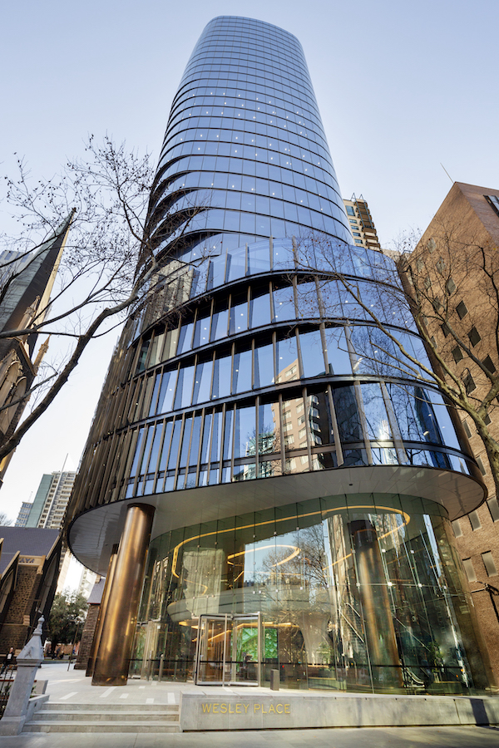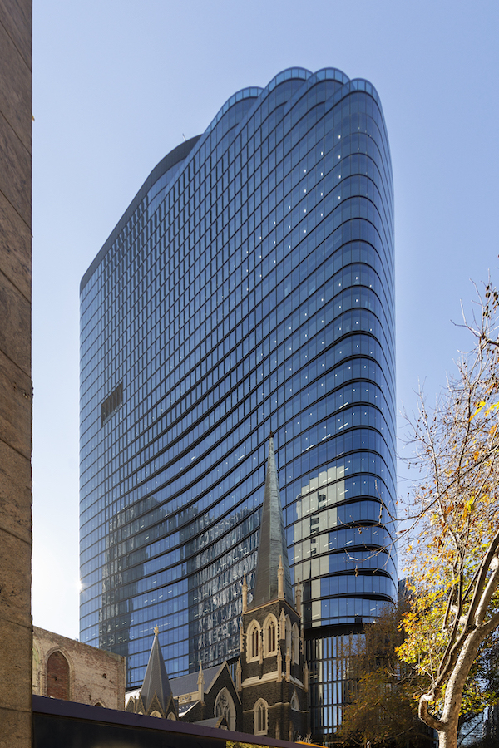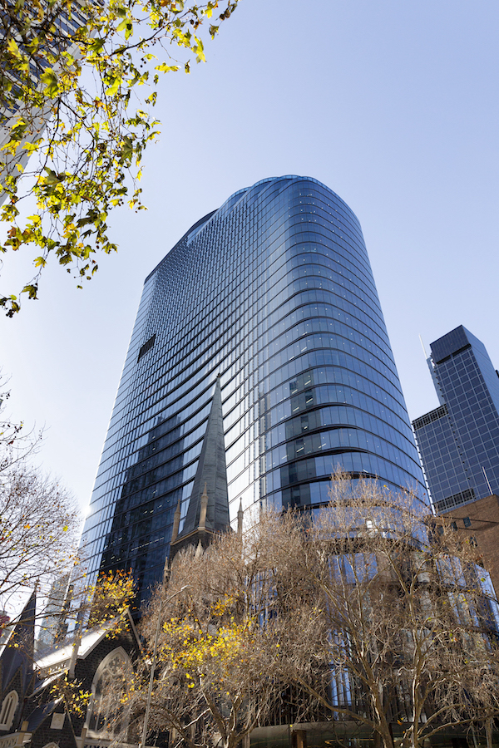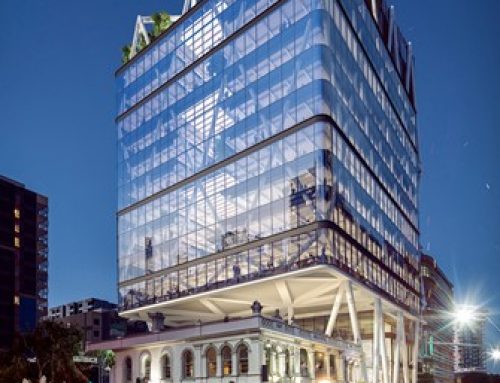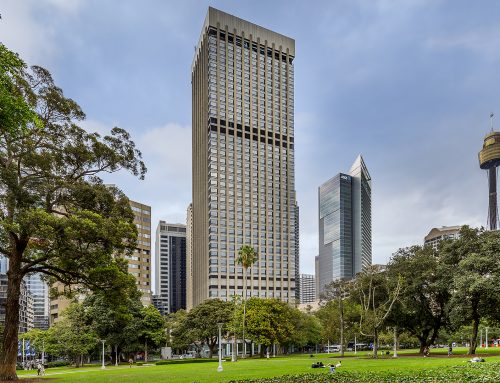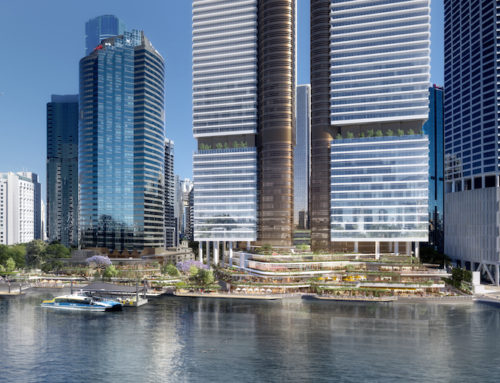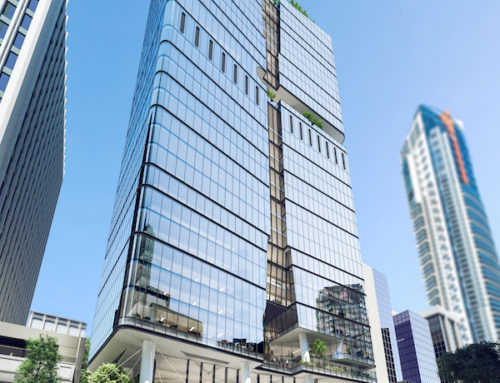130 Lonsdale Street
Wesley Place, 130 Lonsdale Street, Melbourne, Victoria, Australia
| LOCATION | Melbourne, Victoria |
| COMMENCEMENT DATE | Early 2017 |
| COMPLETION DATE | June 2020 |
| CLIENT | Charter Hall |
| BUILDING OWNER | Charter Hall |
| DEVELOPER | Charter Hall |
| ARCHITECT | Cox Architects |
| BUILDER | Lend Lease |
| CAPITAL VALUE | $250 million |
PROJECT
58,000m2 Premium Grade technology enabled commercial office tower over 30 levels featuring premium end of trip facilities, concierge, wellness centre, retail and dining and home to one of few green urban spaces in Melbourne. Wesley Place also incorporates heritage buildings which have been restored including the Wesley Church built in 1858.
SPECIAL ENGINEERING FEATURES
- Building services designed to maximise the floor net leasable area, without compromising the energy efficient design capable of achieving the 5 Star NABERS rating desired by the client.
- Tailored designs to provide a large open plan floor plate, giving tenants greater flexibility for their tenancy layout.
- Building services designed to integrate and enhance the heritage precinct within the site.
- Integrated central plant, low temperature VAV air-conditioning system to maximise energy efficiency.
- Designed with advanced technology providing the owner and tenant with leading technology access both now and into the future.
- Intelligently designed, high performance services to prioritise the occupant’s health and wellbeing.
- Designed an 80kW solar PV for the tower’s roof, which will reduce the building’s CO2 emissions. The use of the solar PV panels will also assist the tower in reaching the targeted 5 Star NABERS energy base building rating.
PROJECT RECOGNITION
- 6 Star Green Star Design & As-Built V1.1
- Targeting 5.5 Star NABERS Energy Rating
- Targeting 4 Star NABERS Water Rating
- Targeting Well Standard Platinum Certification
