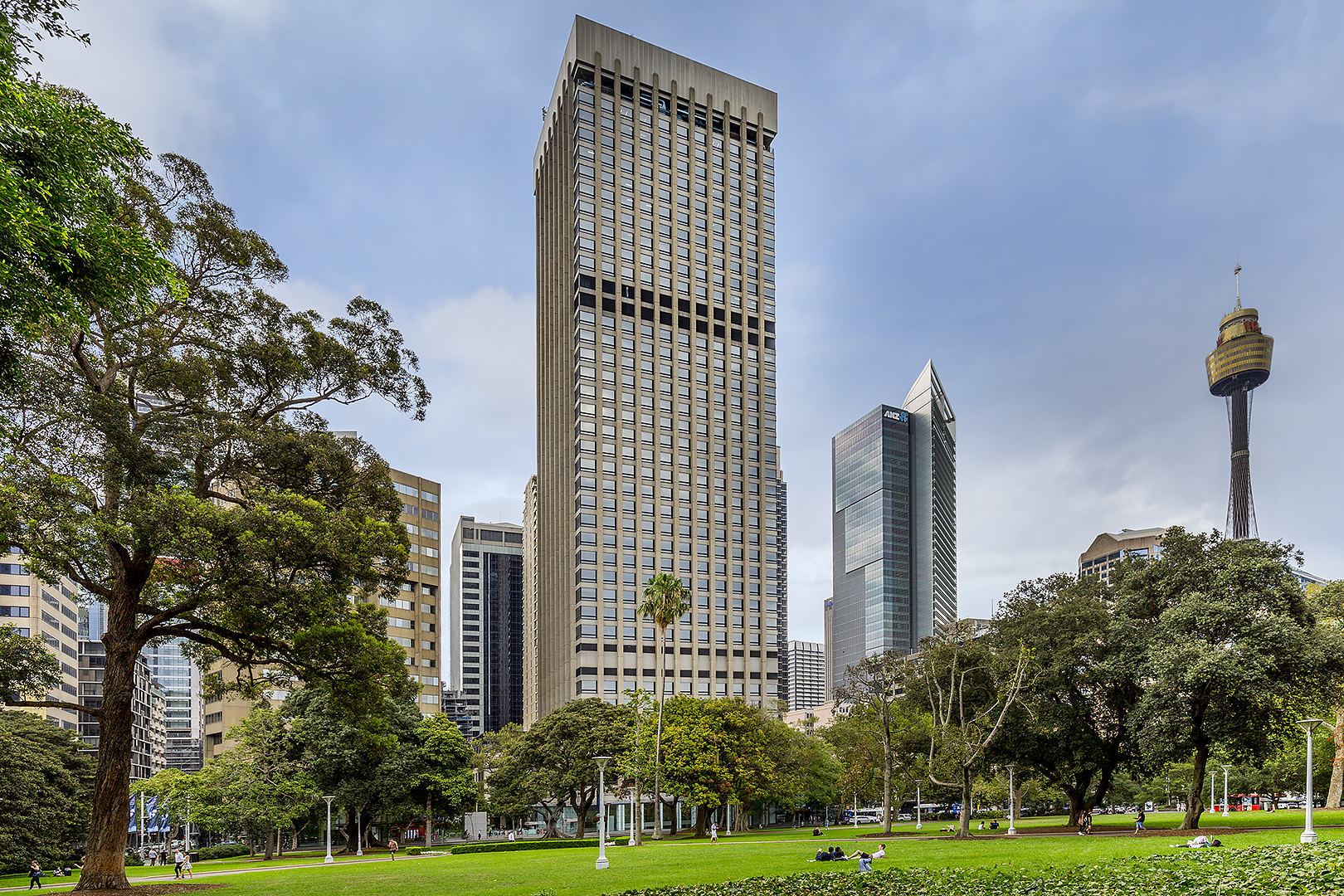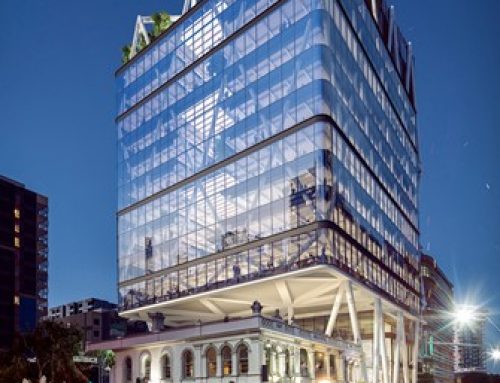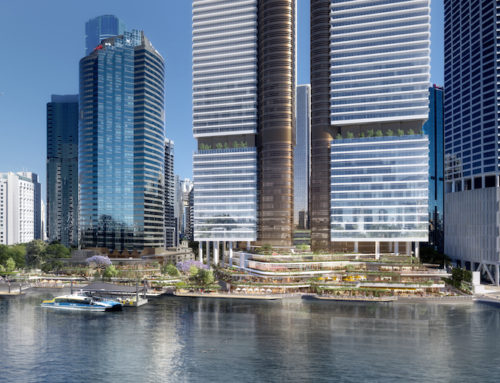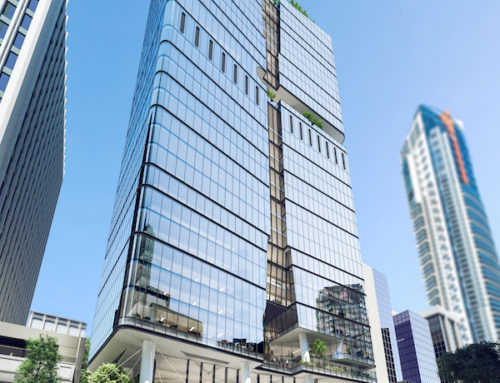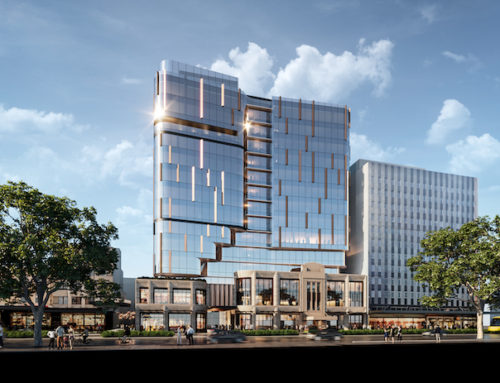201 Elizabeth Street, Sydney
| COMMENCEMENT DATE | January 2020 |
| COMPLETION DATE | 2023 |
| CLIENT | Charter Hall & Abacus |
| BUILDING OWNER | Charter Hall & Abacus |
| ARCHITECT | WMK |
PROJECT
201 Elizabeth Street, Sydney is an existing commercial office building comprising 34,000m2 (approx.) of NLA over 42 levels, and includes plaza entry level, retail shopping level and two levels of underground carpark. It is a 47-year old building about to undergo a five-year refurbishment program over several stages.
The refurbishment program will include:
- Tenancy floor upgrades with refurbished VAV systems; new LED lighting, sprinklers, EWIS speakers; smoke detectors and swirl diffusers to suit new ceiling; refurbished lift lobbies; refurbished bathrooms; and a new DDA bathroom
- Refurbished plantroom mounted built-up air handling units
- New BACNET BMCS to replace existing LONworks system
- Replacement of chilled water and heating hot water pipework risers
- Code compliance upgrades
- New out-of-hours chiller
- New access control system
- New Fire Control Room and sprinkler valve room; Fire booster pumps upgrade.
- Upgrading of VT machinery and lift car interiors
SPECIAL ENGINEERING FEATURES
- Additional services riser incorporated into existing structure without loss of NLA.
PROJECT RECOGNITION
- Targeting 5 Star Green Star Performance
- Targeting 5 Star NABERS Rating
