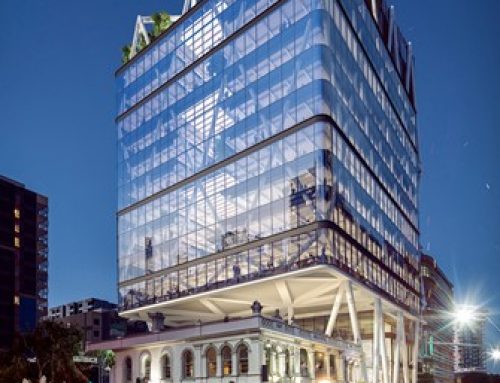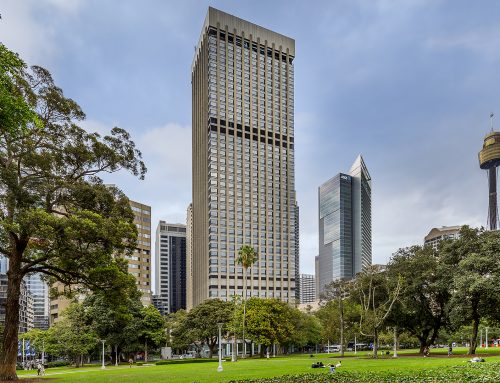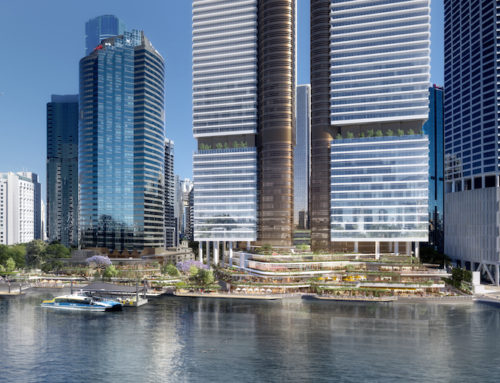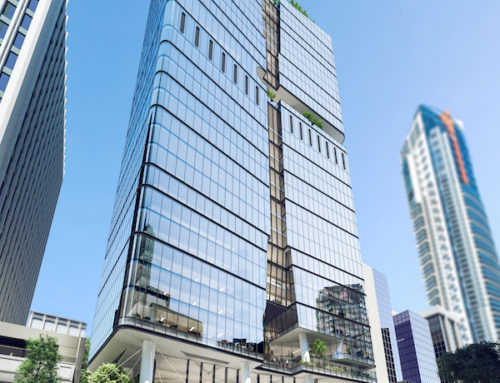Kings Square Stage Four
376 Wellington Street, Perth, Western Australia, Australia
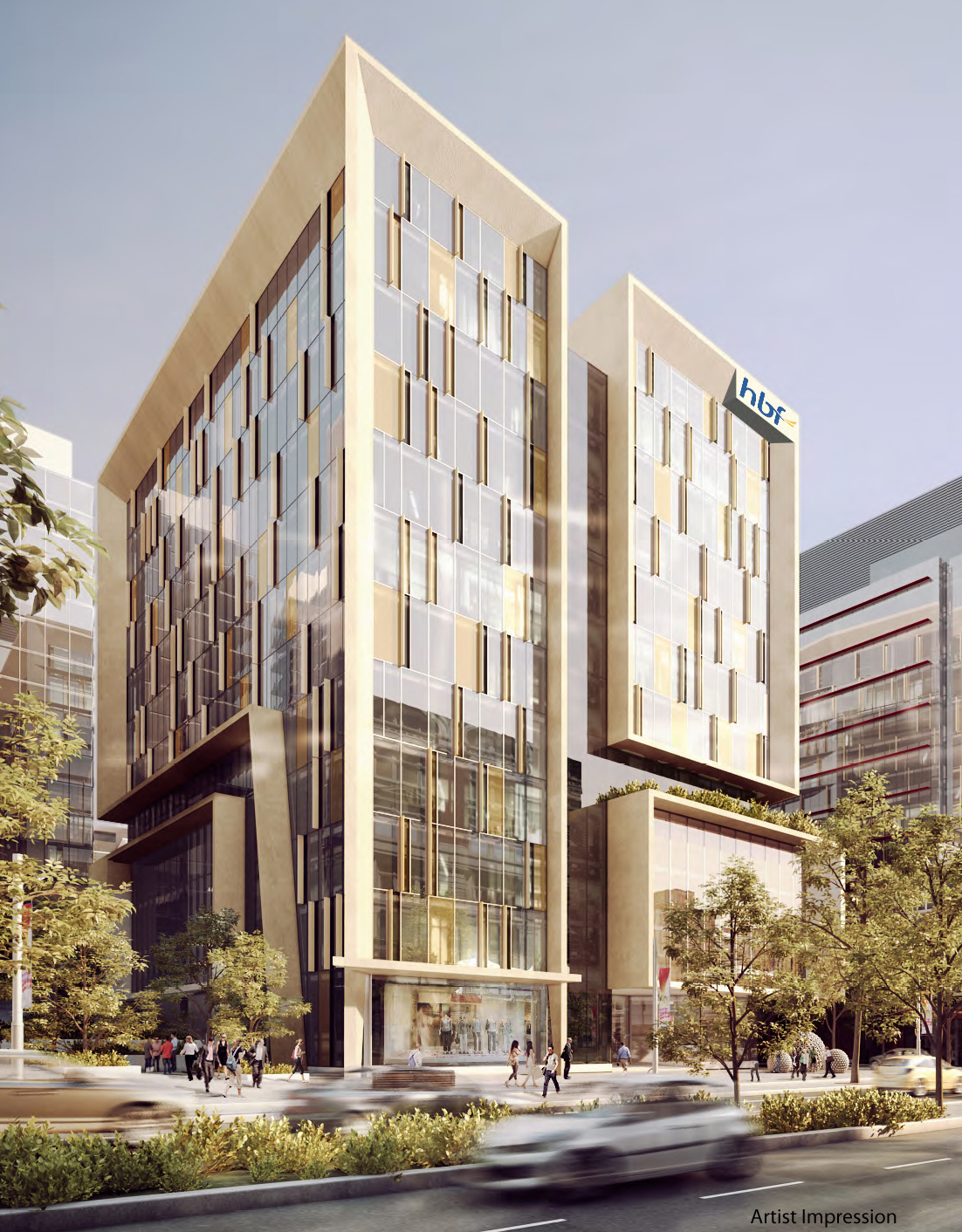
| COMMENCEMENT DATE | July 2013 |
| COMPLETION DATE | March 2015 |
| CLIENT | Leighton Properties Pty Ltd |
| DEVELOPER | Leighton Properties Pty Ltd |
| ARCHITECT | Cox Rayner |
| BUILDER | Broad |
| CAPITAL VALUE | $50 Million |
PROJECT
Located in the $5.2 Billion Perth City Link precinct, King Square Stage 4 (KS4) is the fourth tower within the Kings Square Project. With a net lettable area (NLA) of 12,500m², KS4 combines A-Grade commercial office space, with a small retail tenancy offering on the ground floor.
Engaged as the mechanical, electrical, fire and hydraulics consultant, Floth was required to review existing plans and provide new detailed designs, within a four week timeframe. The client’s target for the building was to achieve a 5 Star Green Star and 5 Star NABERS ratings. To achieve this, Floth worked closely with the Sustainability Consultant regarding the building’s façade to set the design performance of the building, plus employ all energy savings, control strategies and design performance philosophies.
Floth applied value engineering strategies to deliver designs which saved time, space and money, all without compromising quality. A low temp VAV central plant system, high efficiently magnetic bearing water chillers and optimised cooling tower arrangement were recommended, with Floth also redesigning the core of the building to manage spatial issues and maximise NLA.
In just four weeks, Floth was able to supply the managing contractor with comprehensive design documentation to meet the client’s tight timeframe.
On KS4’s completion the energy savings in comparison to an average 2.5 Star Perth Office building of the same size was approximately 804,157 kWh/annum, with a CO2 emissions reduction of 675,492 kg CO²/annum.
PROJECT RECOGNITION
- 5 Star Green Star Office Design (V3) rating.
- 5 Star NABERS Energy rating.
