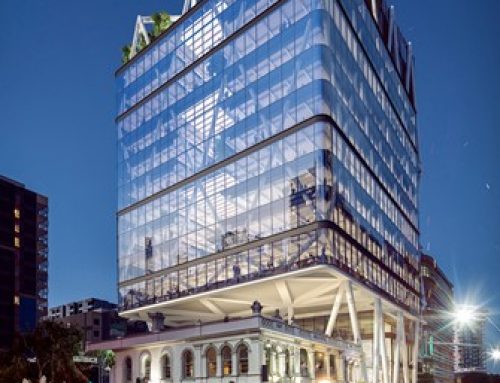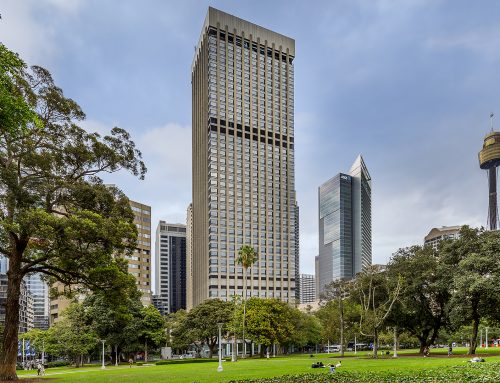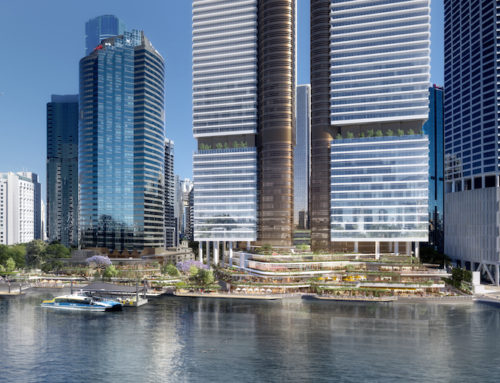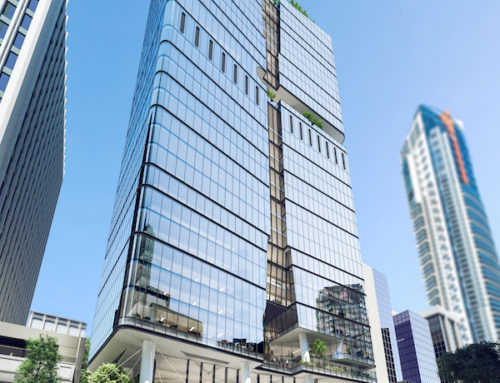Kings Square Stage Three
376 Wellington Street, Perth, Western Australia, Australia
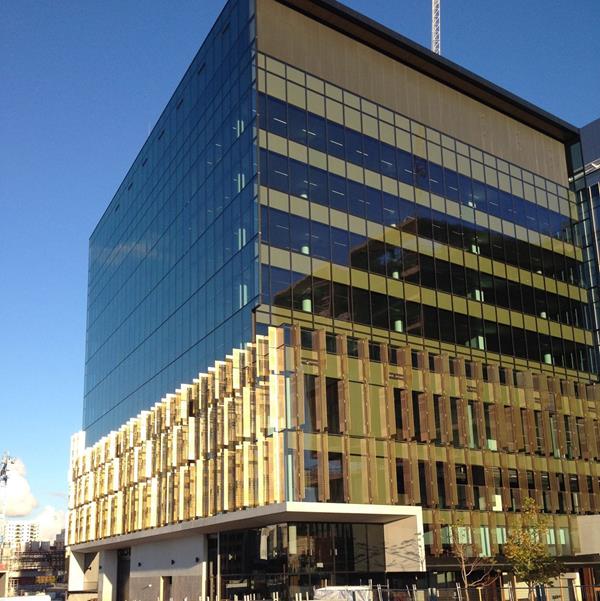
| COMMENCEMENT DATE | May 2013 |
| COMPLETION DATE | June 2015 |
| CLIENT | Leighton Properties Pty Ltd |
| DEVELOPER | Leighton Properties Pty Ltd |
| ARCHITECT | Cox Rayner |
| BUILDER | Probuild |
| CAPITAL VALUE | $45 Million |
PROJECT
Located in the $5.2 Billion Perth City Link precinct, King Square Stage 3 (KS3) is the third tower within the Kings Square Project. KS3 provides nine levels, with more than 9,000m² of commercial and retail space, all conveniently located within close proximity to Perth’s CBD. The project also provides a child care facility, fully equipped gym, a restaurant tavern and full end-of-trip facilities for cyclists with 346 bike racks.
In the initial design stage, KS3 was subject to a total redesign, changing the overall shape of the building and its facade and leading to an impact on air-conditioning loads. Floth was able to provide valuable input into the redesign stage, working closely with the Architect and Client to achieve improved facade performance to maximise the building’s energy efficiency.
As KS3 is smaller than the first two stages of the King Square project, cost effective green initiatives were limited. Floth proposed the installation of Solar PV panels on KS3’s roof to target the 5 Star NABERS rating. The Solar PV panels were designed to generate 100kW of peak electrical power, which is fed back into the building, reducing electrical grid consumption and reducing CO² emission output by 117,600 kg CO²/m²/annum. Overall KS3 will save 140,000kWh of grid electrical consumption per year.
A priority for Floth was to design KS3 to target all Green Star points to substantially comply with a 5 Star Green Star Office V3 rating. To compliment the design strategy for low energy usage, Floth incorporated a high efficiency chilled water system and central plant Low Temperature VAV air distribution system, which will provide the necessary cooling capacity and air distribution to the commercial component of the building. Hydraulic service designs saw Floth incorporate a rainwater collection system, with the collected water to service the building’s toilets. The rainwater collection system delivers a 24 percent reduction in KS3’s occupant amenity water use per year.
PROJECT RECOGNITION
- 5 Star Green Star Office Design (V3) rating.
- 5 Star NABERS Energy rating.
