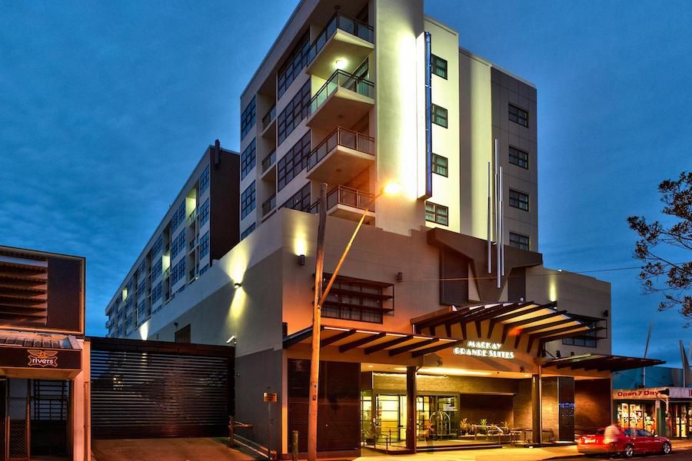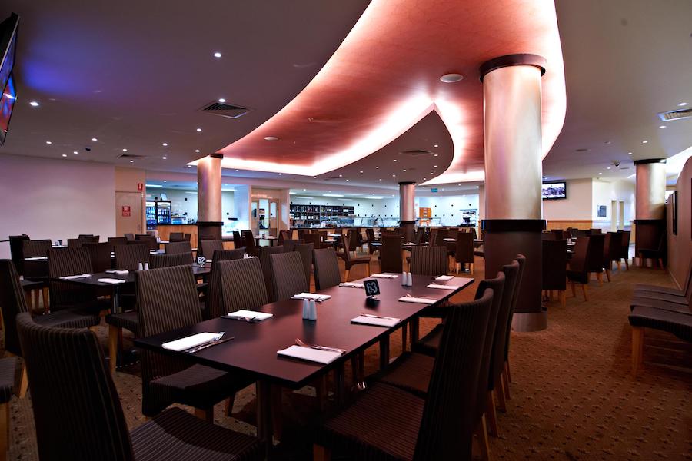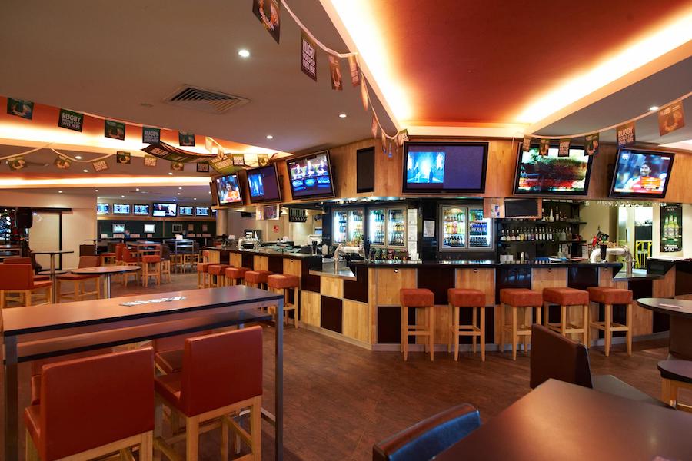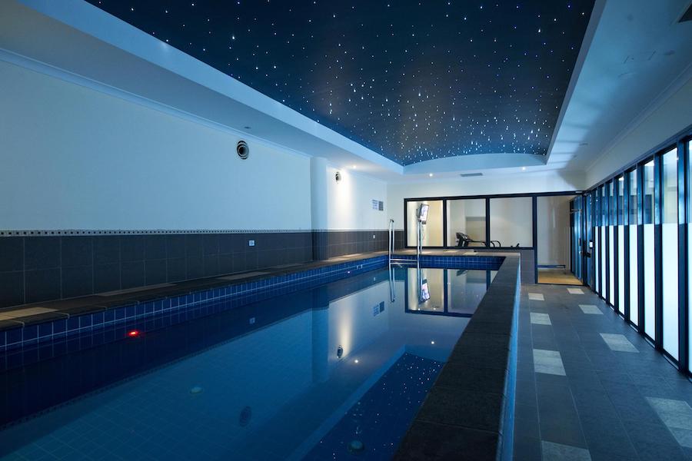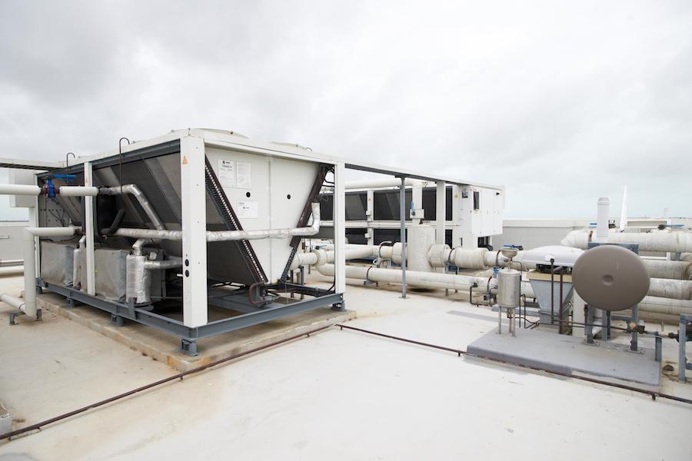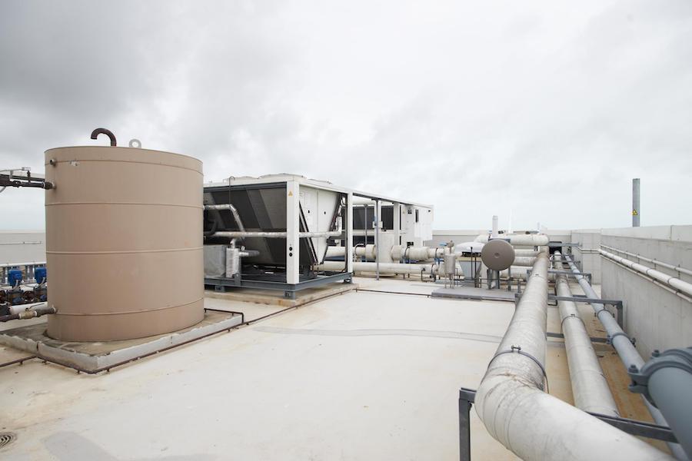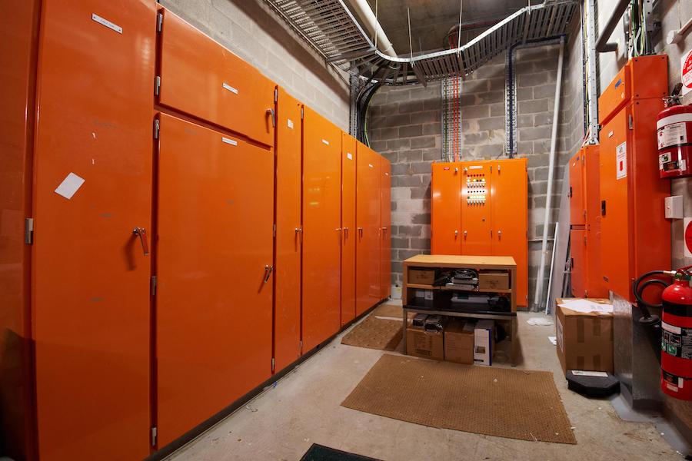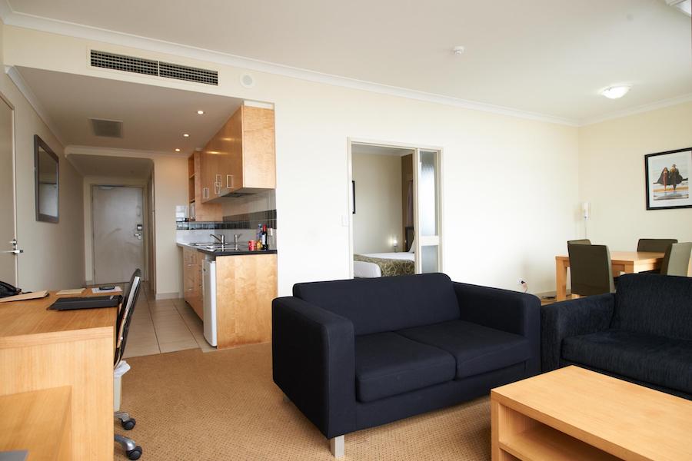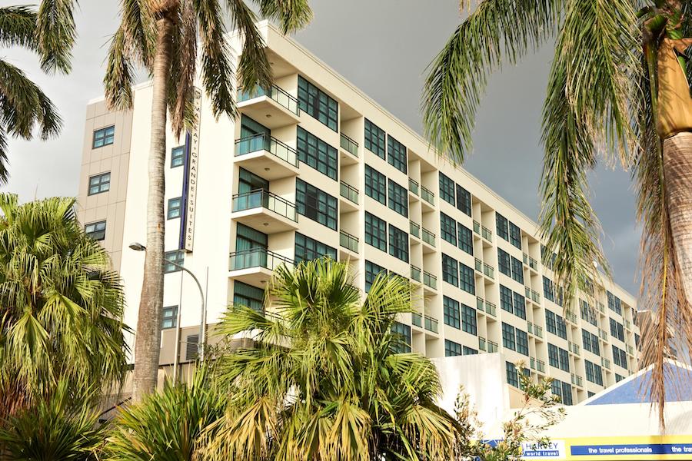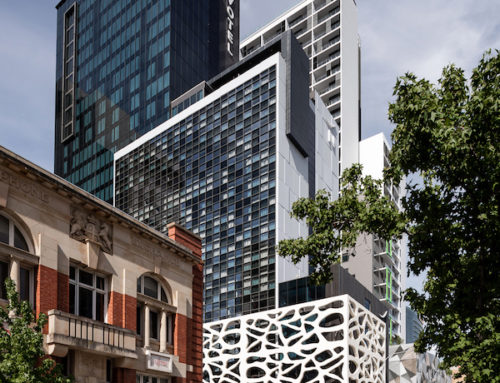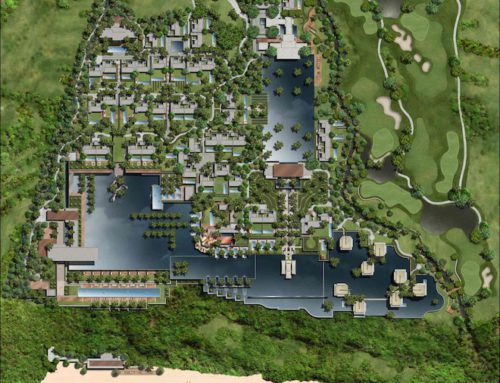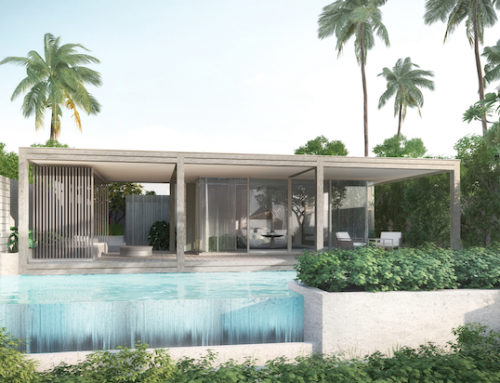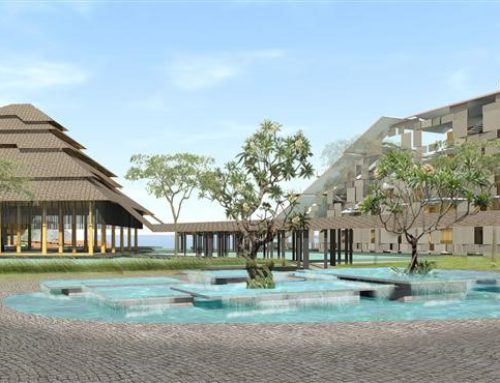| COMMENCEMENT DATE | July 2004 |
| COMPLETION DATE | July 2007 |
| CLIENT | Sinadel Pty Ltd |
| BUILDING OWNER | Sinadel Pty Ltd |
| DEVELOPER | Sinadel Pty Ltd |
| ARCHITECT | Thomson Adsett Architects |
| BUILDER | Junifer Pty Ltd |
| CAPITAL VALUE | $8 Million |
PROJECT
Floth was appointed as the mechanical, electrical and fire consultants to the development of Mackay Grand Suites Hotel, Mackay. The four-star, five storey hotel consists of 80 suites and includes a restaurant, tavern, gaming areas, conference facilities, gym and retail areas.
The hotel is situated between an existing shopping centre and local council park. The strategy behind the hotel’s development was to provide connectivity between the two existing precincts. By utilising the shopping centre carpark entry ramp, access to the hotel car park was provided which is located on level 1 of the carpark.
Prior to the commencement of construction, the existing site had an Ergon Energy high voltage and low voltage cable running across the site which had to be relocated. Floth was able to facilitate negotiations with Ergon Energy for the relocation of their cable assets at no cost to the client.
The client’s brief to Floth was to develop an energy efficient design that also provided minimal specialist maintenance requirements.
Floth designed the fire detection and alarm system so it interfaced with the existing shopping centre fire detection system. This enabled the architect to position an automatic door with a sliding fire door from the shopping centre mall directly into the entry of the tavern.
Additional energy efficient designs included a chilled water solution for the hotel which utilised air cooled chillers and variable pressure pumping strategies to reduce energy consumption for the hotel’s air conditioning needs. Due to the sub-tropical environment of Mackay and the serviceability of these systems, Floth recommended the installation of an air-cooled chiller. The benefits of the chiller plant included the fact it could be located and acoustically treated on the roof of the building with minimal architectural impact on the building’s overall design.
A key energy and cost saving feature of Floth’s project design was specifying that all balcony doors in each suite be monitored, so that whenever the doors are opened, air conditioning to the hotel suite would be disabled. This feature is now a mandatory requirement of the building code.
As leaders in sustainability, Floth also designed a heat recovery system from the air-cooled chillers to pre-heat the potable water supply to the domestic hot water system to further improve the energy efficiency of the hotel.
