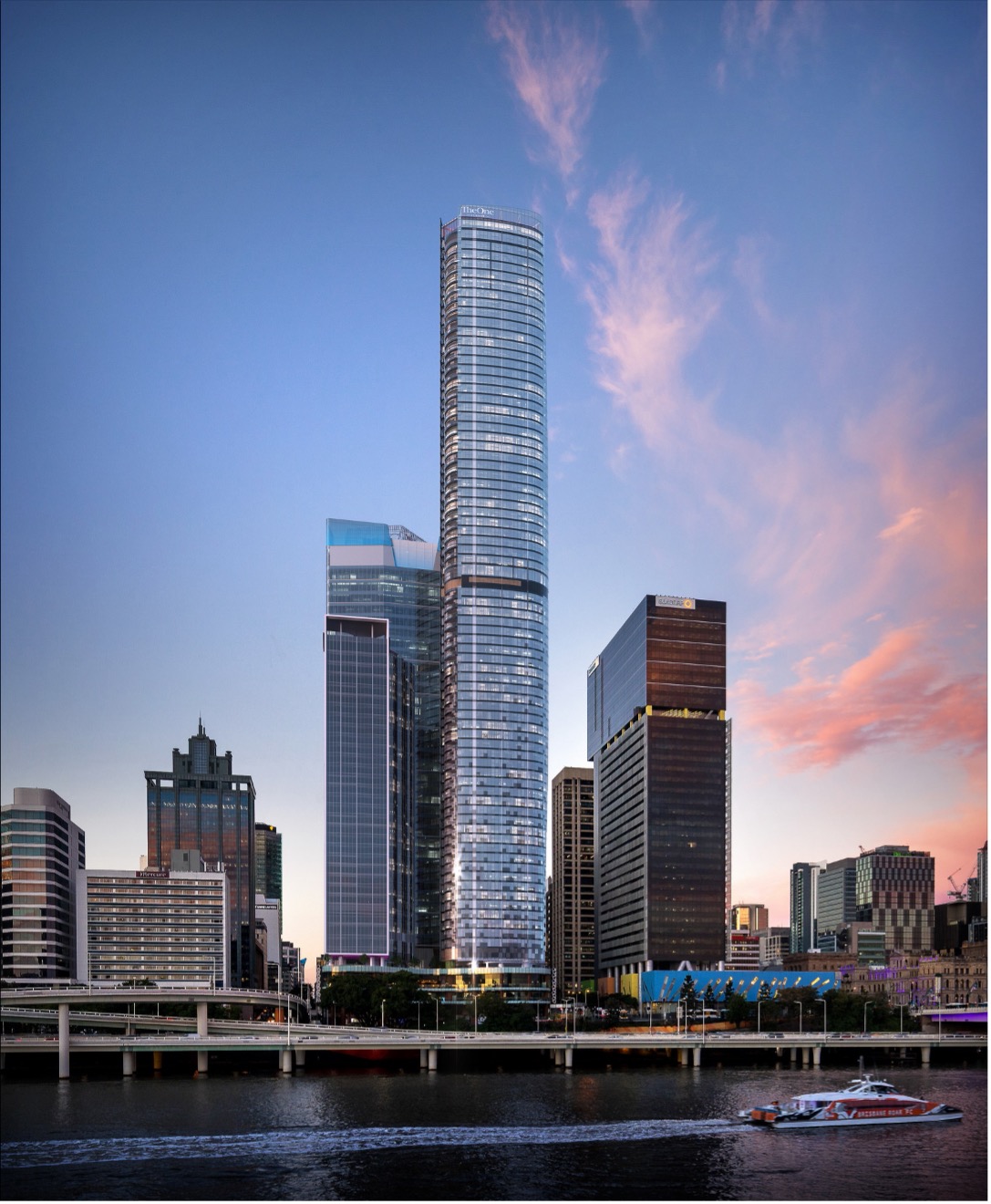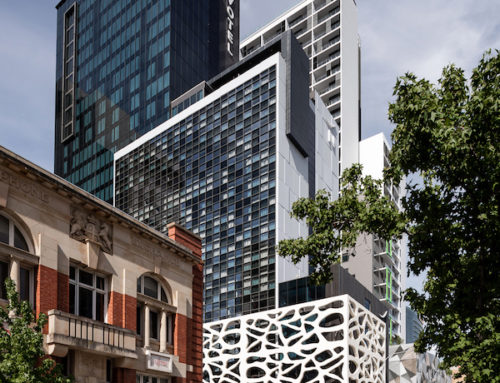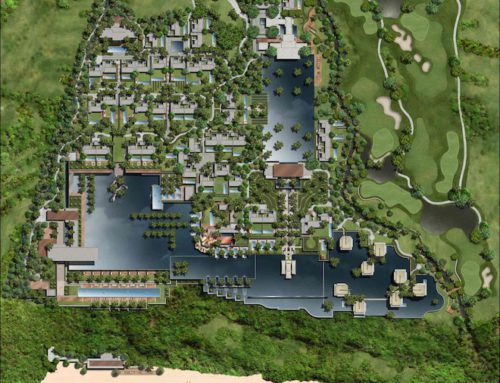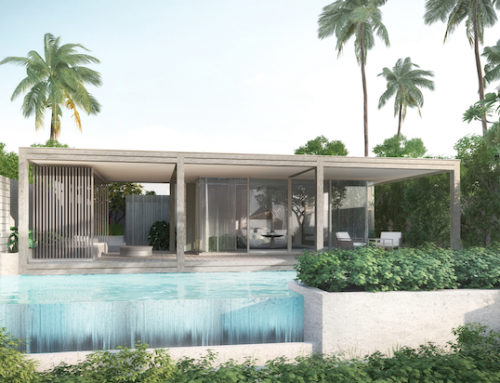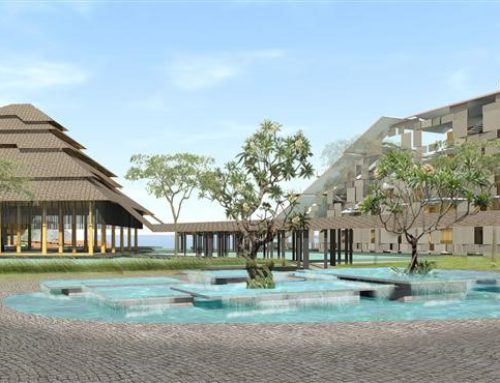W Hotel – 300 George Street, Brisbane
300 George Street, Brisbane, Queensland, Australia
| COMMENCEMENT DATE | June 2013 |
| COMPLETION DATE | June 2018 |
| CLIENT | Shayher Group |
| BUILDING OWNER | Shayher Group |
| DEVELOPER | Shayher Group |
| ARCHITECT | DBI Architects |
| BUILDER | Multiplex Australia |
| CAPITAL VALUE | $1 Billion (Precinct) |
PROJECT
300 George Street is a mixed-use development, comprising of a 46,000m² NLA commercial office tower, a 82 storey 65,000m² residential tower and a five-star world class hotel on the former site of the Supreme Court and the District Court.
SPECIAL ENGINEERING FEATURES
- A key component of the low energy services design is central energy plant innovatively integrated into the office tower. Serving the cooling needs of the entire precinct, the central plant solution realises economies of scale to reduce total plant space and cost, and takes advantage of diversity between the various development components to maximise plant utilisation and efficiency.
- The central plant also incorporates a heat machine that generates chilled water and pre-heats the domestic hot water used by the hotel.
- A Gigabit Passive Optical Network (GPON) for the guest television, pay per view, internet and telephone services distribution and reticulation reducing the cabling infrastructure.
- 312 guest rooms and suites, ballroom, 4 meeting rooms, day spa, indoor pool, 2 bars and a restaurant make up the facilities provided by the hotel.
