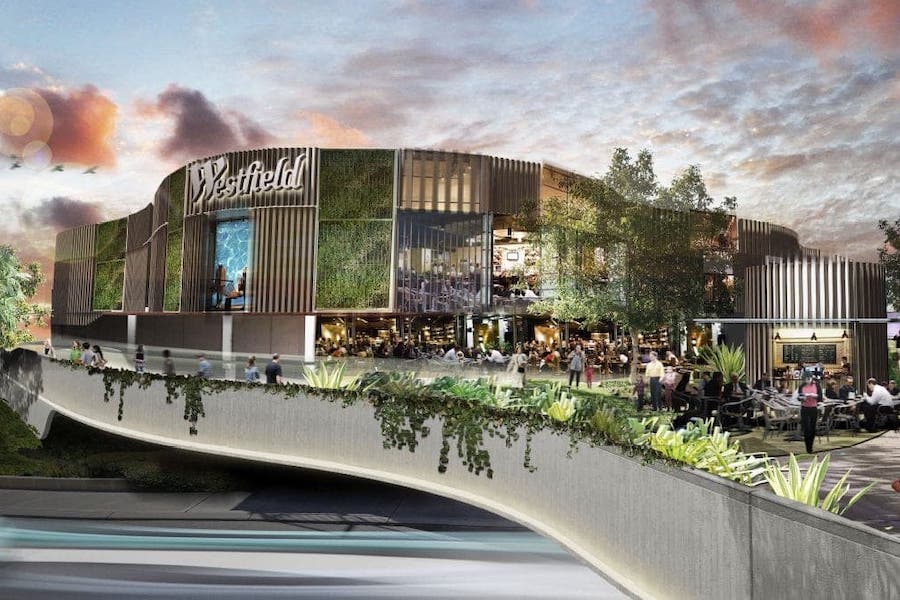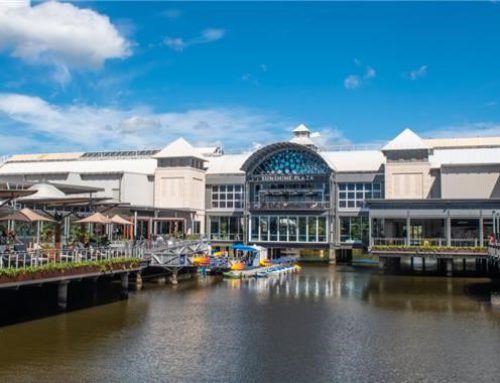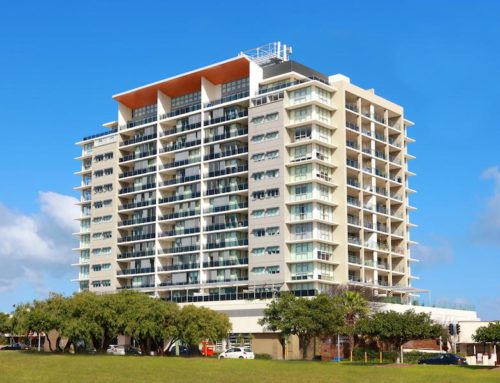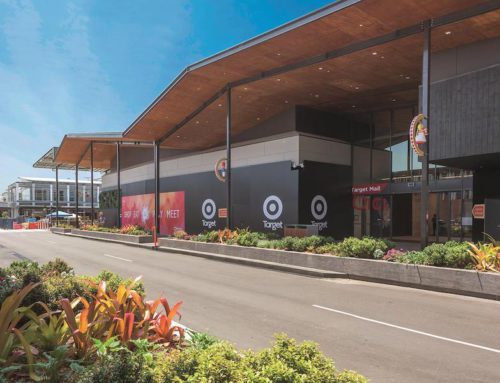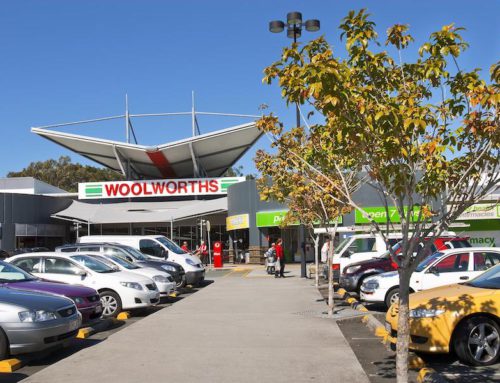Westfield Whitford City
Corner of Marmion Avenue & Whitfords Avenue, Hillarys, Western Australia, Australia
| COMMENCEMENT DATE | July 2017 |
| COMPLETION DATE | August 2018 |
| CLIENT | Scentre Group |
| BUILDING OWNER | Westfield |
| DEVELOPER | Westfield |
| ARCHITECT | Scentre Group |
| BUILDER | Scentre Group |
| CAPITAL VALUE | $80 Million |
PROJECT
Redevelopment of the Westfield Whitford City shopping centre in the Perth suburb of Hillarys will see a 30,000m² extension to the centre and an additional 47,000m² of basement, on grade and roof level car parking area.
The extension will include the addition of a 2 storey Mini Major tenancy, new Food/Café precinct, Cinemas, new Mall with a Fresh Food Market including Coles & Aldi, new Mini Majors and Specialty tenancies. This project has been designed and documented in Revit 3D and to a Westfield BIM Execution Plan.
SPECIAL ENGINEERING FEATURES
- Peer to peer lighting control for the car parking luminaires.
- Centralised all the existing emergency luminaires and exit signs onto a new testing and control system.
- New Building Management System introduced to control all new and existing mechanical plant.
- New chilled and heating hot water system for Cinemas and retail tenancy areas.
- Point cloud scanning of the existing facility was undertaken and provided a basis for the design.
PROJECT RECOGNITION
- The project was delivered on time and budget to ensure the opening was achieved in line with their leasing agreements.
