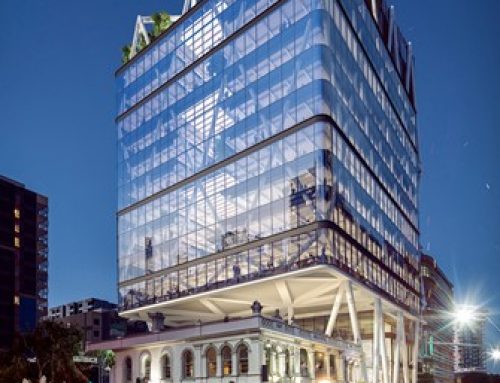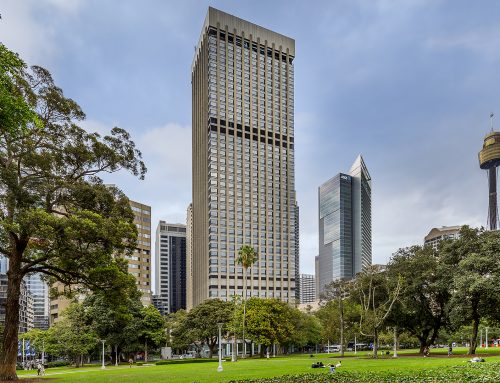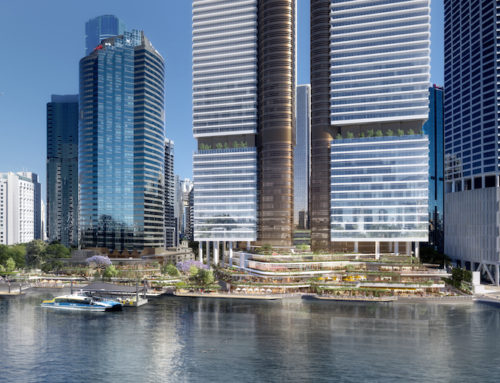Gasworks (Gasometer 1)
84 Longlands Street, Newstead Riverpark, Brisbane, Queensland, Australia

| LOCATION | Newstead, QLD |
| COMMENCEMENT DATE | January 2010 |
| COMPLETION DATE | June 2013 |
| CLIENT | FKP Limited |
| DEVELOPER | FKP Property Group |
| ARCHITECT | Cox Rayner |
| BUILDER | FKP Constructions |
| CAPITAL VALUE | $130 million (Gasometer 1) |
PROJECT
The Gasworks is a significant urban renewal project located at Newstead Riverpark in inner city Brisbane. The master planned community provides residential, retail, leisure and commercial facilities, and a vibrant plaza space.
From the 1860s, the site was home to Brisbane’s Gasworks, a main source of power for the growing city’s street lighting, public buildings, factories and homes for the next 100 years. The centrepiece of the Newstead Gasworks was the Gasometer frame which has been carefully restored to provide a distinctive landmark in the new community.
Floth was appointed by developers FKP to provide expertise in sustainability, mechanical and electrical services for Gasometer 1: a retail ground floor precinct, 4 level commercial tower and 2 level commercial annex, spanning over one hectare between Skyring Terrace and Longlands Street. Some of the project’s challenges related to the sheer size of the overall development. The Gasworks is a significantly sized urban renewal project providing a range of apartments, office, retail and leisure space to a broad variety of users across the 10-hectare development.
The commercial development on Skyring Terrace provides 4 levels of office space and ground floor retail. The ground floor retail area provides a mix of convenience retail and boutique dining.
The 2-level commercial annex located on Longlands Street, incorporates 2 levels of commercial office and ground floor retail, consisting of a full line Woolworths, fresh food market, Terry White Chemist, Medical Centre and smaller retail tenancies, providing fashion, food, bars and entertainment. Future provision has been allowed for a residential tower to be built above.
A pedestrian link runs through the spine of the development, lined with alfresco dining restaurants and cafes.
A number of sustainability measures were incorporated into the development. In the commercial development on Skyring Terrace, the indoor air quality was improved by requiring 50 per cent more outside air within the indoor office environment than is normally required in a building of this type. This improvement to indoor air quality is maintained via automatic carbon dioxide monitoring of office spaces, which increases the level of outside air supplied into the indoor environment as required.
PROJECT RECOGNITION
- 5 Star Green Star As-Built (V3) rating.
- 5 Star NABERS Energy rating.
PROJECT AWARD WINS
- Winner in the 2015 UDIA National Awards for Excellence in the Urban Renewal and Retail, Commercial & Public Use categories.
- Winner in the 2014 UDIA Qld Awards for Excellence in the Urban Renewal and Retail, Commercial & Public Use categories.



