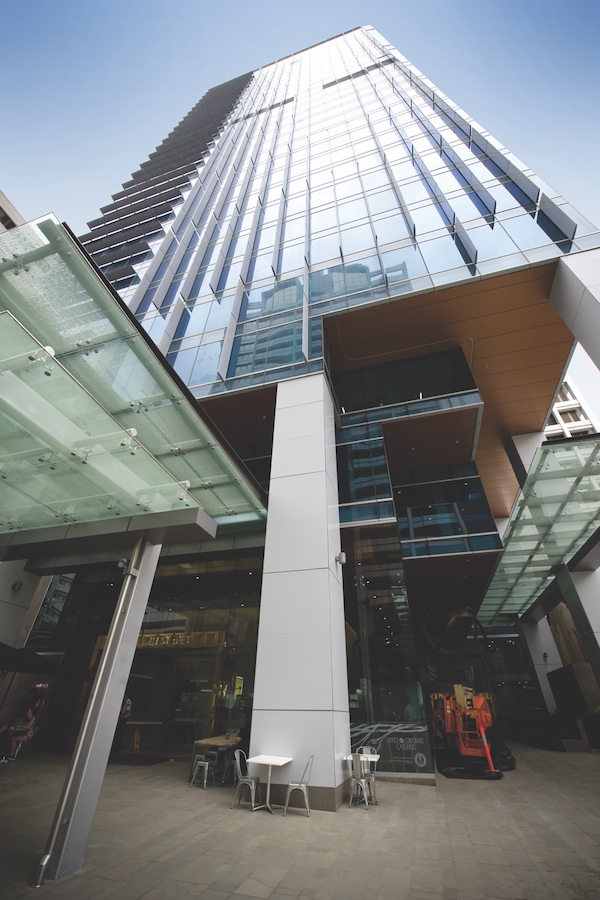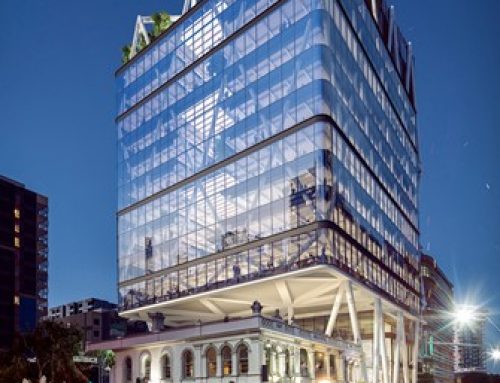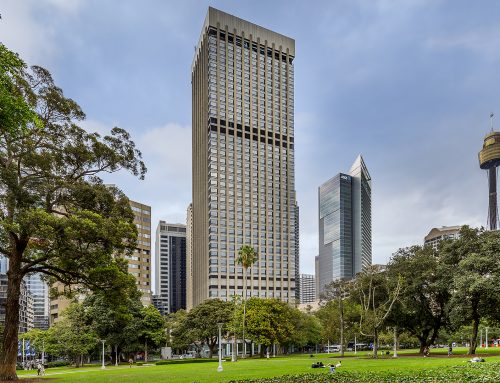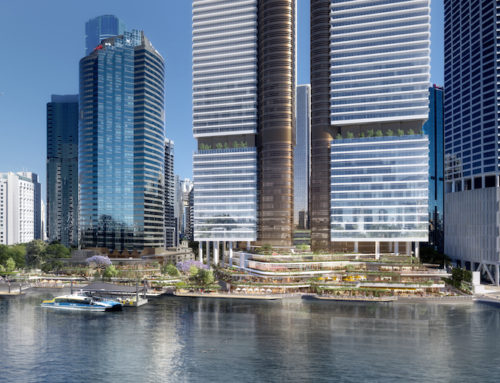King George Central
145 Ann Street, Brisbane, Queensland, Australia


| COMMENCEMENT DATE | April 2008 |
| COMPLETION DATE | June 2012 |
| CLIENT | Leighton Properties |
| BUILDING OWNER | Colonial First State Global Asset Management |
| DEVELOPER | Leighton Properties |
| ARCHITECT | ML Design |
| BUILDER | Thiess |
| CAPITAL VALUE | $170 Million |
PROJECT
The King George Central (KGC) project in Brisbane’s CBD boasts 28 levels and 28,000m² of A-Grade office space.
Appointed by Leighton Properties as the sustainability, mechanical, electrical and fire building services consultants for the development, Floth was required to deliver sustainable building solutions to achieve the targeted green ratings.
Floth was presented with a number of building challenges including the small physical size of the building site and how to best utilise the space. Floth presented a solution which saw the building services designed to maximise the floor net lettable area (NLA), without compromising the energy efficient design capable of achieving the 5 Star NABERS rating desired by the client.
In order to deliver sustainable and effective design solutions, that incorporate energy efficiency, Floth integrated a central plant, low temperature VAV air conditioning system into the overall design. This has proven to be cost effective as well as energy efficient solution for Property Council of Australia (PCA) Grade-A offices.
Floth’s use of extensive 3D CAD modelling of the services design for the project was another factor which has proven to be invaluable in minimising the spatial requirements of the services. The inclusion of a 1000kW capacity (generator rating) co-generation plant has further enhanced the reduction in CO² building emissions – 29kg CO²/m²/annum less than a building with a 5 Star rating.
King George Central was the first project in Australia to be publicly supported by the Heart Foundation, and included the foundations Healthy by Design features such as a cycle centre with full end of trip facilities, a healthy choice cafe and user friendly stairwells running to all floors from the ground level.
PROJECT RECOGNITION
- 6 Star Office Design (V2) rating.
- 5.5 Star NABERS Energy rating.



