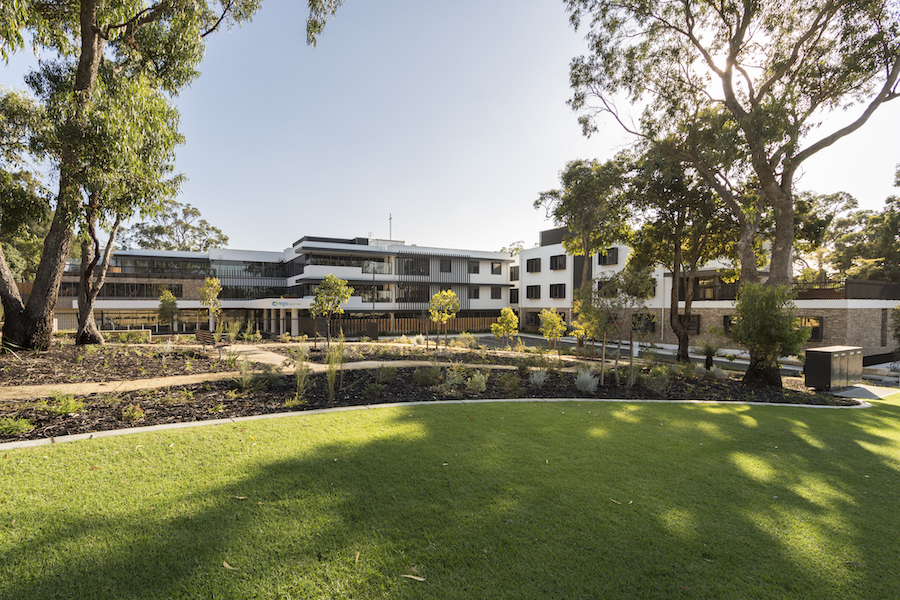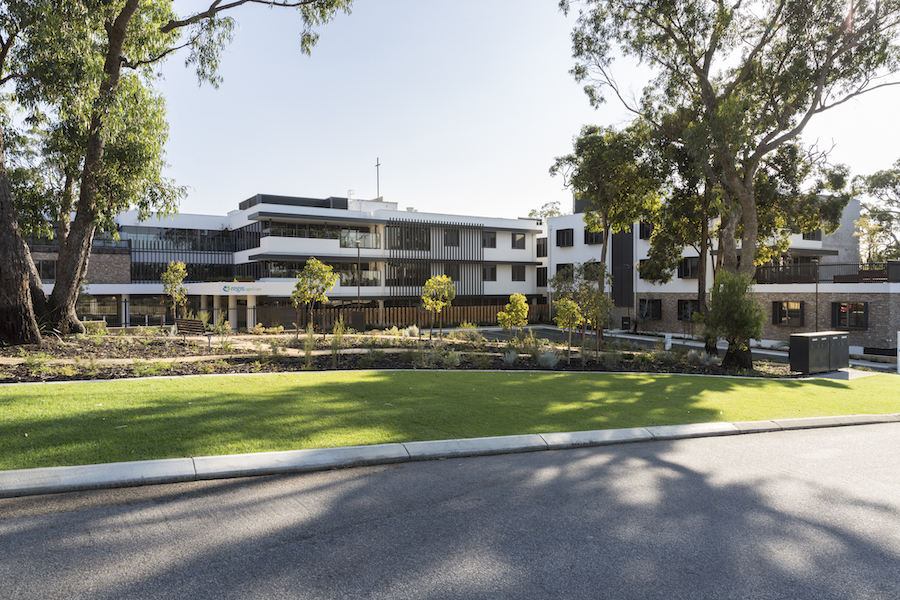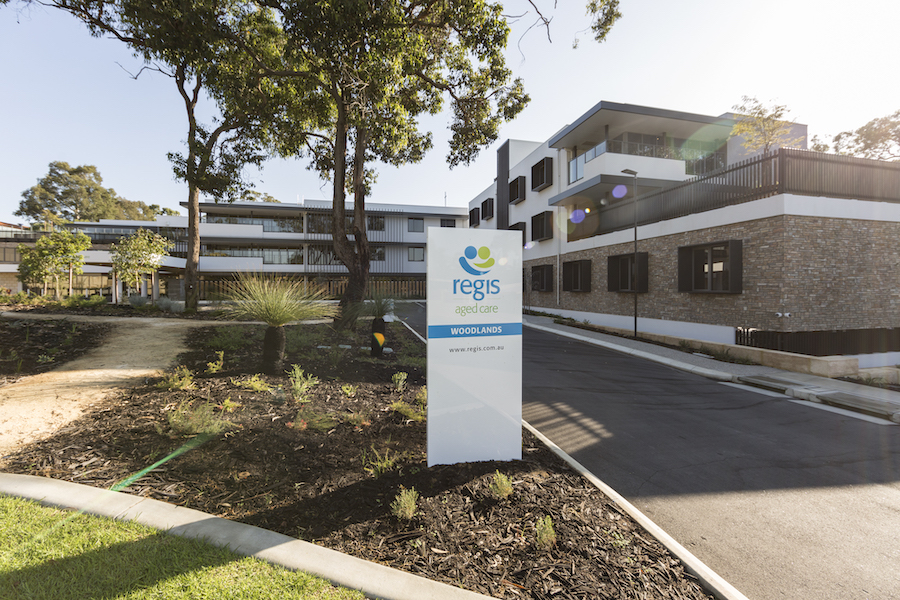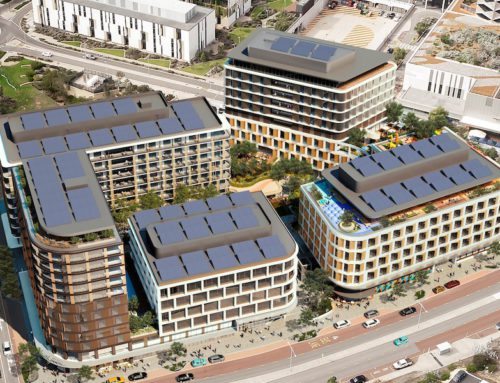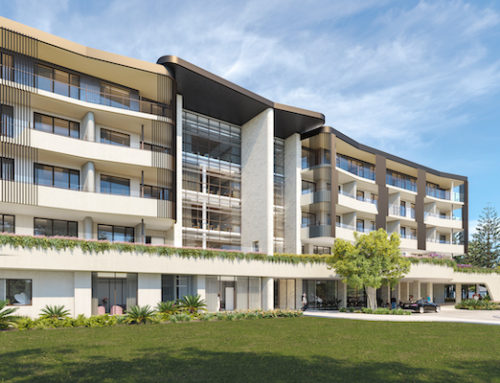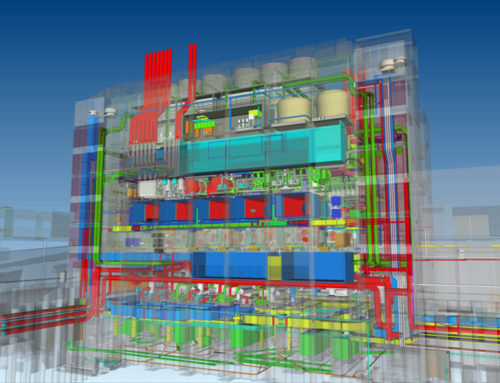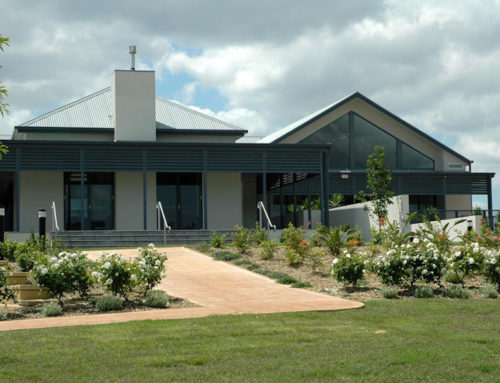Regis Aged Care, Woodlands
10 Sabina St, Woodlands, Western Australia, Australia
| COMMENCEMENT DATE | 2016 |
| COMPLETION DATE | 2018 |
| CLIENT | Regis Aged Care Pty Ltd |
| BUILDING OWNER | Regis Aged Care Pty Ltd |
| DEVELOPER | Regis Aged Care Pty Ltd |
| ARCHITECT | Made Architects |
| BUILDER | Badge |
| CAPITAL VALUE | $28 Million |
PROJECT
Set in the beautiful leafy suburb of Woodlands, Perth, Regis Woodlands is a Regis Club facility offering 123 bedrooms including a specialised dementia wing.
The facility is nestled amongst local reserves and park lakes, and includes a full suite of Club services including a function room, cinema, café, hairdresser, library, spa, private dining and host of living areas, dining areas, courtyards and open terraces with scenic views.
The design combines contemporary aesthetics with the highest standards in aged care and sits within beautifully landscaped gardens with a subtlety of form that integrates into the character of the neighbourhood.
SPECIAL ENGINEERING FEATURES
- A converged communication network was deployed across the site and interfaced all the independent systems onto a single platform.
PROJECT RECOGNITION
- Best Aged Care Building $20m-$50m at 2018 Master Builders Awards WA.
